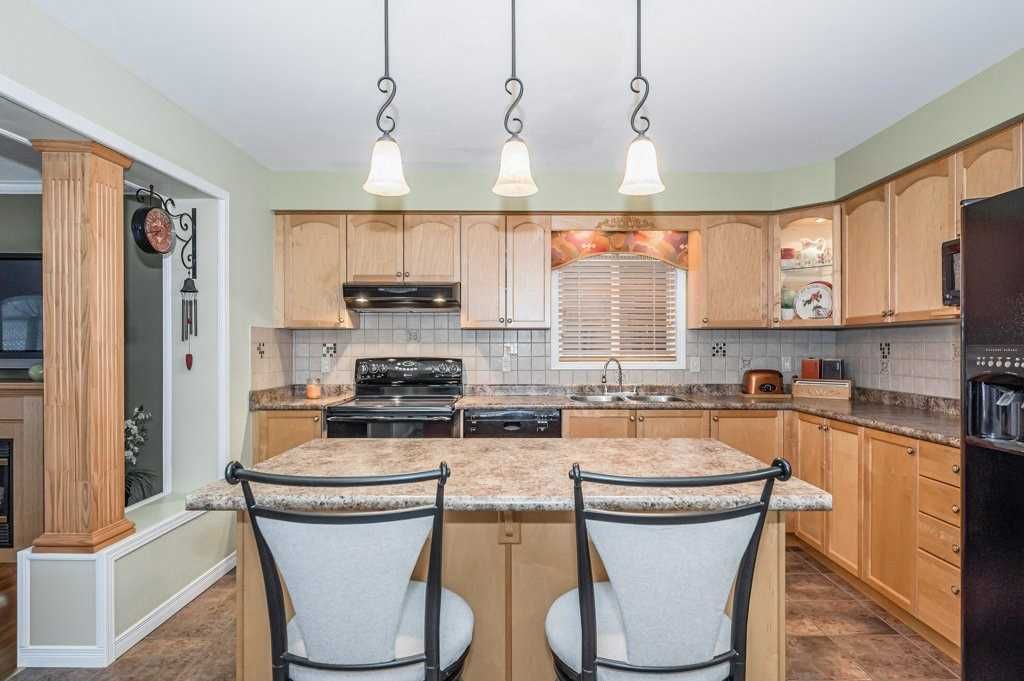$999,900
$***,***
3-Bed
4-Bath
2000-2500 Sq. ft
Listed on 1/19/23
Listed by RE/MAX REAL ESTATE CENTRE INC., BROKERAGE
3-Bedroom Home On Large Corner Lot Backing Onto Greenspace In Highly Sought-After Neighbourhood! Desirable Features Including 3rd-Floor Loft, Backyard Oasis & Legal Bachelor Apt! Interlock Dbl-Wide Driveway, Lots Of Curb Appeal & Landscaping. Eat-In Kitchen W/Cupboard/Counter Space, Backsplash & Centre Island W/Overhang. Dining Area W/Bay Window & Can Accommodate Large Table For Family Dinners! Lr W/Hardwood & Sliding Glass Doors Surrounded By 2 Windows. Upstairs Master Suite W/Hardwood, Cathedral Ceilings, W/I Closet & Large Windows. Spa-Like Ensuite W/Vanity & Dbl Glass Shower. 2 Other Bedrooms W/Large Windows. 4Pc Main Bath W/Shower/Tub & Oversized Vanity. 2nd Floor Laundry! Add'l Living Space In 3rd-Floor Loft, Would Make Excellent Fr, Office, Hobby Room Or Guest Bedroom! Bsmt Features Legal Bachelor Apt! Kitchen W/Black Cabinetry, S/S Appliances & Backsplash. Open-Concept Living/Sleeping Area W/Laminate Floors, Pot Lights, Large Windows & 3Pc Bath. Backyard W/Upper & Lower Deck
Both Covered. Stamped Concrete Patio W/Waterfall Feature & Pond Nestled In Gardens. Storage Space Under Deck For Garden Tools, Lawn Mower, Etc, Which Frees Up Space In Garage. Close To All Amenities, School, Parks, Restaurant & More!
X5874922
Detached, 2-Storey
2000-2500
14
3
4
1
Attached
3
16-30
Central Air
Apartment, Sep Entrance
Y
N
Brick, Vinyl Siding
Forced Air
Y
$5,989.59 (2022)
< .50 Acres
108.00x47.08 (Feet)
